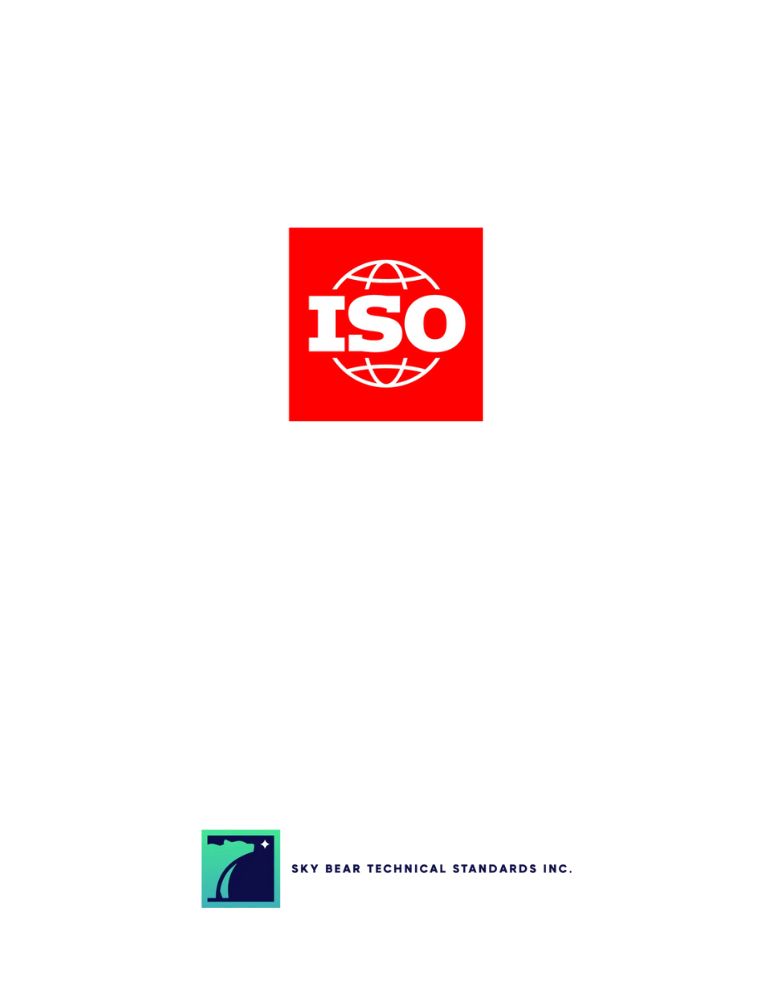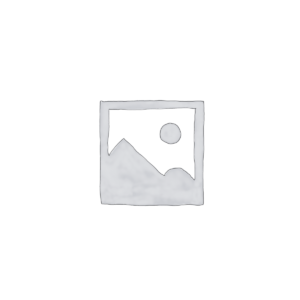Your cart is currently empty!

ISO 21927:2019
ISO 21927:2019 Smoke and heat control systems – Part 4: Natural smoke and heat exhaust ventilators – Design, requirements and installation
CDN $173.00
Description
This document applies to the design and installation of natural smoke and heat exhaust ventilators (NSHEVs) for spaces from which smoke is extracted vertically by thermal buoyancy via the roof in the case of single-storey buildings and via the uppermost storey in the case of multi-storey buildings. It also applies to spaces in which NSHEVs are installed in external walls.
This document includes tables and calculation methods for the design of clear layers in order to comply with the requirements of various protection objectives.
This document includes information and provisions to be taken into account when applying the design rules set out herein and when installing NSHEVs.
Edition
1
Published Date
2019-04-02
Status
PUBLISHED
Pages
16
Format 
Secure PDF
Secure – PDF details
- Save your file locally or view it via a web viewer
- Viewing permissions are restricted exclusively to the purchaser
- Device limits - 3
- Printing – Enabled only to print (1) copy
See more about our Environmental Commitment
Abstract
This document applies to the design and installation of natural smoke and heat exhaust ventilators (NSHEVs) for spaces from which smoke is extracted vertically by thermal buoyancy via the roof in the case of single-storey buildings and via the uppermost storey in the case of multi-storey buildings. It also applies to spaces in which NSHEVs are installed in external walls.
This document includes tables and calculation methods for the design of clear layers in order to comply with the requirements of various protection objectives.
This document includes information and provisions to be taken into account when applying the design rules set out herein and when installing NSHEVs.
Previous Editions
Can’t find what you are looking for?
Please contact us at:
Related Documents
-

ISO 22553:2019 Paints and varnishes – Electro-deposition coatings – Part 1: Vocabulary
0 out of 5CDN $76.00 Add to cart -

ISO 5053:2019 Industrial trucks – Vocabulary – Part 2: Fork arms and attachments
0 out of 5CDN $351.00 Add to cart -

ISO 10110:2019 Optics and photonics – Preparation of drawings for optical elements and systems – Part 1: General
0 out of 5CDN $312.00 Add to cart -

ISO 80004:2020 Nanotechnologies – Vocabulary – Part 3: Carbon nano-objects
0 out of 5CDN $76.00 Add to cart






