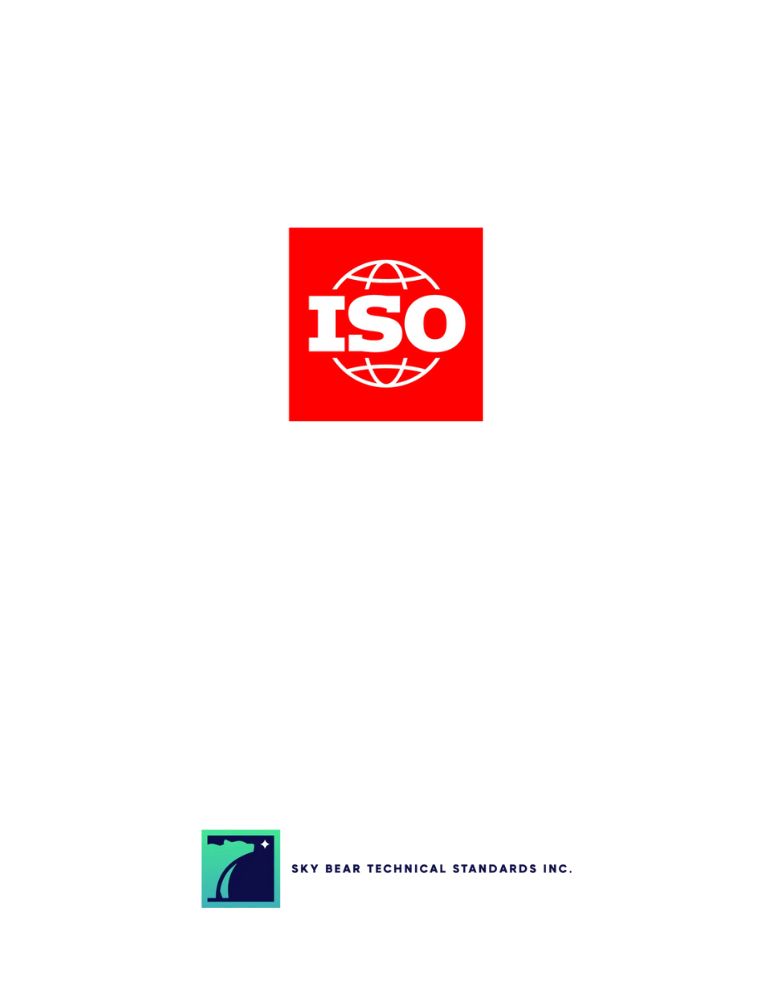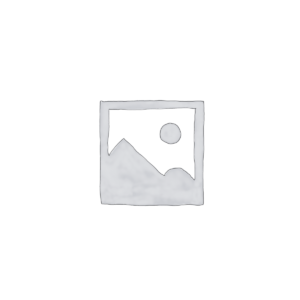Your cart is currently empty!
- You can only add 1 quantity of this product to the cart.

ISO 18408:2019
ISO 18408:2019 Simplified structural design for reinforced concrete wall buildings
CDN $351.00
Description
This document applies to reinforced concrete building consisting of load bearing walls of reinforced concrete buildings [such buildings are called reinforced concrete box-shaped wall buildings and (RC wall building)] or to the part of RC wall building which uses both this and other types of structure.
This document applies to RC wall building as follows:
– RC wall building with 5 or fewer aboveground storeys;
– eaves height of 16 m or less;
– storey height on each storey of 3 m or less;
– on the top storey, the storey height can be 3,3 m or less;
– if the roof has a slope, the sum of the storey height of the top storey and the height from the eaves to the ridge of 4 m or less.
Deep foundations, such as piles and caissons, and their pile footings and caps, are beyond the scope of this document, and are not covered by it.
Edition
1
Published Date
2019-09-04
Status
PUBLISHED
Pages
58
Format 
Secure PDF
Secure – PDF details
- Save your file locally or view it via a web viewer
- Viewing permissions are restricted exclusively to the purchaser
- Device limits - 3
- Printing – Enabled only to print (1) copy
See more about our Environmental Commitment
Abstract
This document applies to reinforced concrete building consisting of load bearing walls of reinforced concrete buildings [such buildings are called reinforced concrete box-shaped wall buildings and (RC wall building)] or to the part of RC wall building which uses both this and other types of structure.
This document applies to RC wall building as follows:
- RC wall building with 5 or fewer aboveground storeys;
- eaves height of 16 m or less;
- storey height on each storey of 3 m or less;
- on the top storey, the storey height can be 3,3 m or less;
- if the roof has a slope, the sum of the storey height of the top storey and the height from the eaves to the ridge of 4 m or less.
Deep foundations, such as piles and caissons, and their pile footings and caps, are beyond the scope of this document, and are not covered by it.
Previous Editions
Can’t find what you are looking for?
Please contact us at:
Related Documents
-

ISO 10110:2019 Optics and photonics – Preparation of drawings for optical elements and systems – Part 1: General
0 out of 5CDN $312.00 Add to cart -

ISO 5078:2025 Management of terminology resources – Terminology extraction
0 out of 5CDN $233.00 Add to cart -

ISO 612:1978 Road vehicles – Dimensions of motor vehicles and towed vehicles – Terms and definitions
0 out of 5CDN $173.00 Add to cart -

ISO 22553:2019 Paints and varnishes – Electro-deposition coatings – Part 1: Vocabulary
0 out of 5CDN $76.00 Add to cart






